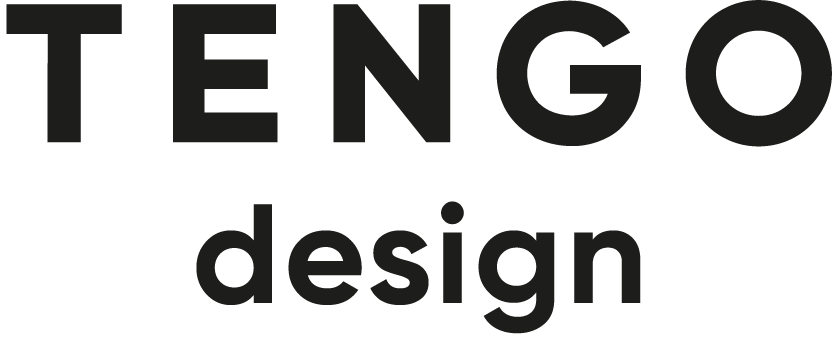5 Steps to the Perfect Office - Workplace Consultation with Tengo Design
Does your office truly support the way your team works, or does it sometimes get in the way? Does it encourage collaboration and creativity, or is it missing a quiet corner where you can focus? At Tengo Design, we believe that a well-designed office is much more than a beautiful interior - it’s a space that helps your team work better, feel better, and grow. That’s why we offer workplace consultations - free creative workshops that help us understand what your company really needs before the design process begins.
What is a Workplace Consultation?
What is a Workplace Consultation?
A workplace consultation is the first and one of the most important stages of an office project. It’s a mix of analysis, discussion, and brainstorming - all focused on getting to know your company and the way you work.
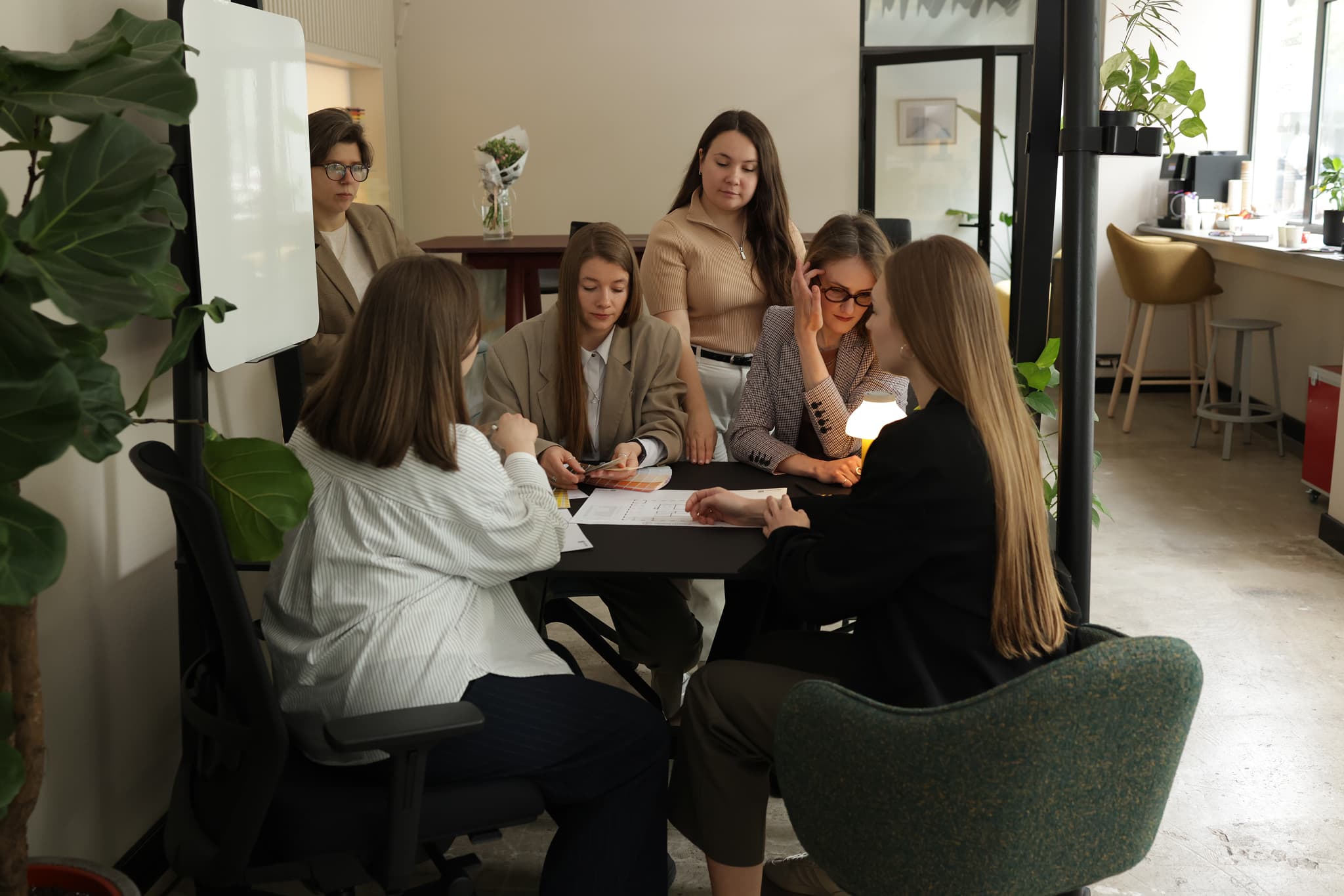
The meeting can take place either in our Tengo Design showroom in Warsaw or directly in your office. We talk not only about the look of your future workspace, but also about how your team uses it every day:
- How often do you meet or collaborate?
- Do clients visit your office regularly?
- How many people work on site at the same time?
Understanding these things helps us design a space that truly fits your business - not a random arrangement, but a well-thought-out concept based on your company’s real needs and future plans.
Why Start with a Workplace Consultation?
A workplace consultation is an investment that quickly pays off. By discussing key details early, we can avoid misunderstandings and changes later in the design process - saving both time and money. It’s also a fantastic opportunity for creative ideas. During the workshop, clients often discover new ways to use their space - a chillout zone where people can relax, a creative corner for team brainstorming, or a clever way to make the office more flexible.
The result? A smoother design process, a faster project delivery, and a space that works exactly the way you imagined.
From Consultation to Design - How the Process Works
Free workplace consultation is just the first step. Based on the results of our workshop, we prepare a fit-out concept - a functional layout plan showing how the space could be divided and organized.
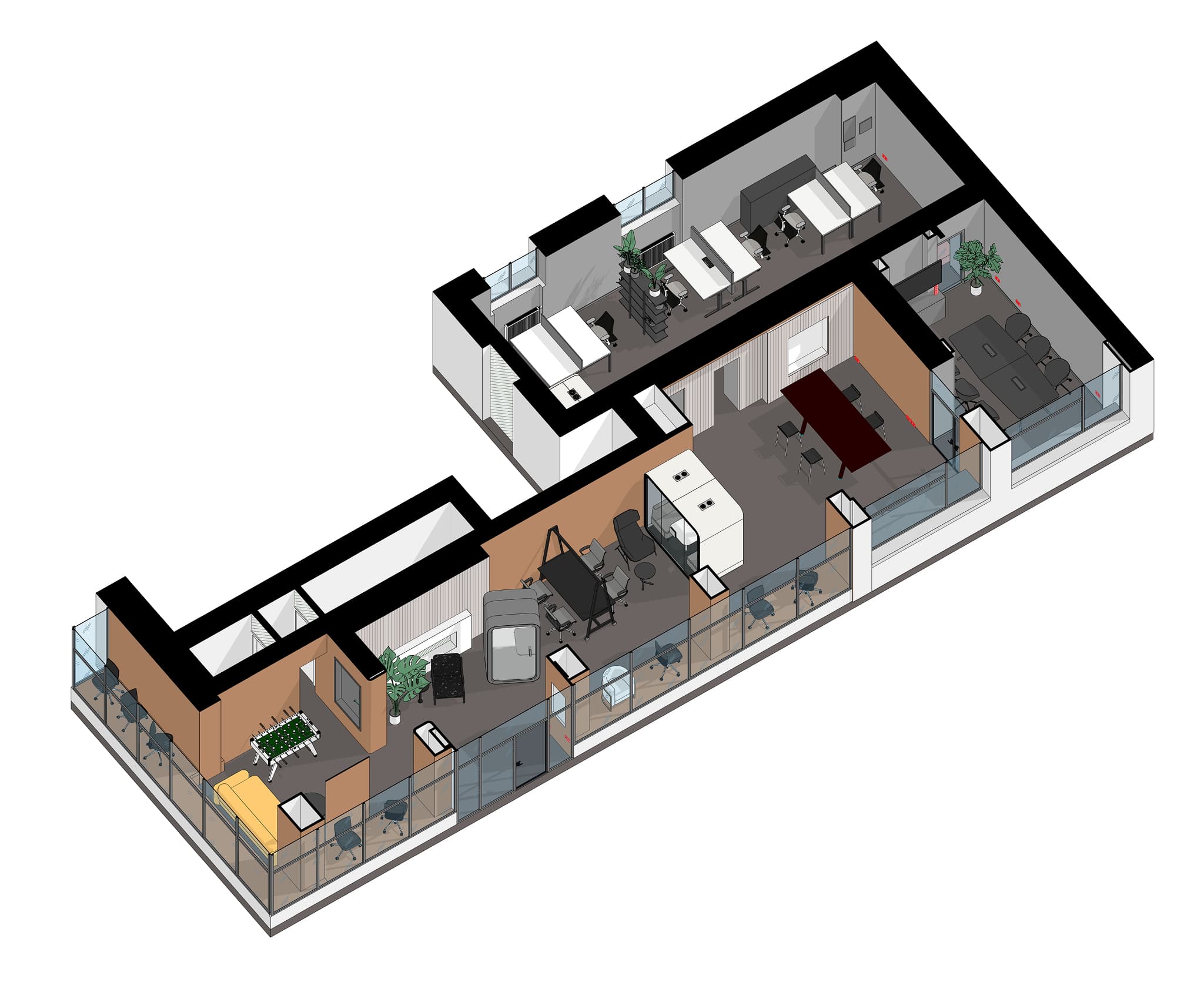
Next comes the interior design phase, where we select actual furniture, lighting, and finishes. You’ll receive photorealistic visualizations showing exactly how your new office will look - based on real measurements and your specific space.
The 5 Steps of Workplace Consultation
The 5 Steps of Workplace Consultation
Each workplace consultation is run as an interactive workshop. Sometimes we meet with team leaders or representatives from different departments, so we can hear multiple perspectives and design a space that suits everyone. Together, we collect ideas, evaluate them, and turn them into realistic solutions - always keeping the available space and budget in mind.
1. Understanding Your Organisation
1. Understanding Your Organisation
We start by learning how your company operates - your structure, your way of working, and your everyday habits. We identify what’s most important for your team: quiet zones, meeting spaces, creative areas, or customer-facing spaces. This step helps us define your goals - both practical and strategic.
We also place great emphasis on environmental issues – ESG. From the very early stages of each project, we aim to minimize any negative impact on the environment. This approach covers many areas – from choosing the right furniture (including the pieces your company already owns and can still reuse), to working with local suppliers and specialists, and finally, to optimizing transportation.
2. Defining Design Expectations
2. Defining Design Expectations
Every company has its own personality. The office should reflect that. During the workplace consultation, we discuss aesthetics and brand identity: do you prefer a modern, minimalist look or a cozy, home-like atmosphere? We’ll choose colours, textures, and materials that highlight your brand values and create the right vibe for your team.
3. Focusing on Employee Wellbeing
3. Focusing on Employee Wellbeing
An effective office isn’t just about desks and meeting rooms. It’s also about wellbeing - spaces where employees can relax, recharge, or connect with others. From kitchens and terraces to chillout rooms or even swings, we design zones that help people feel comfortable and inspired. At Tengo Design, we believe that good energy at work always leads to better results.
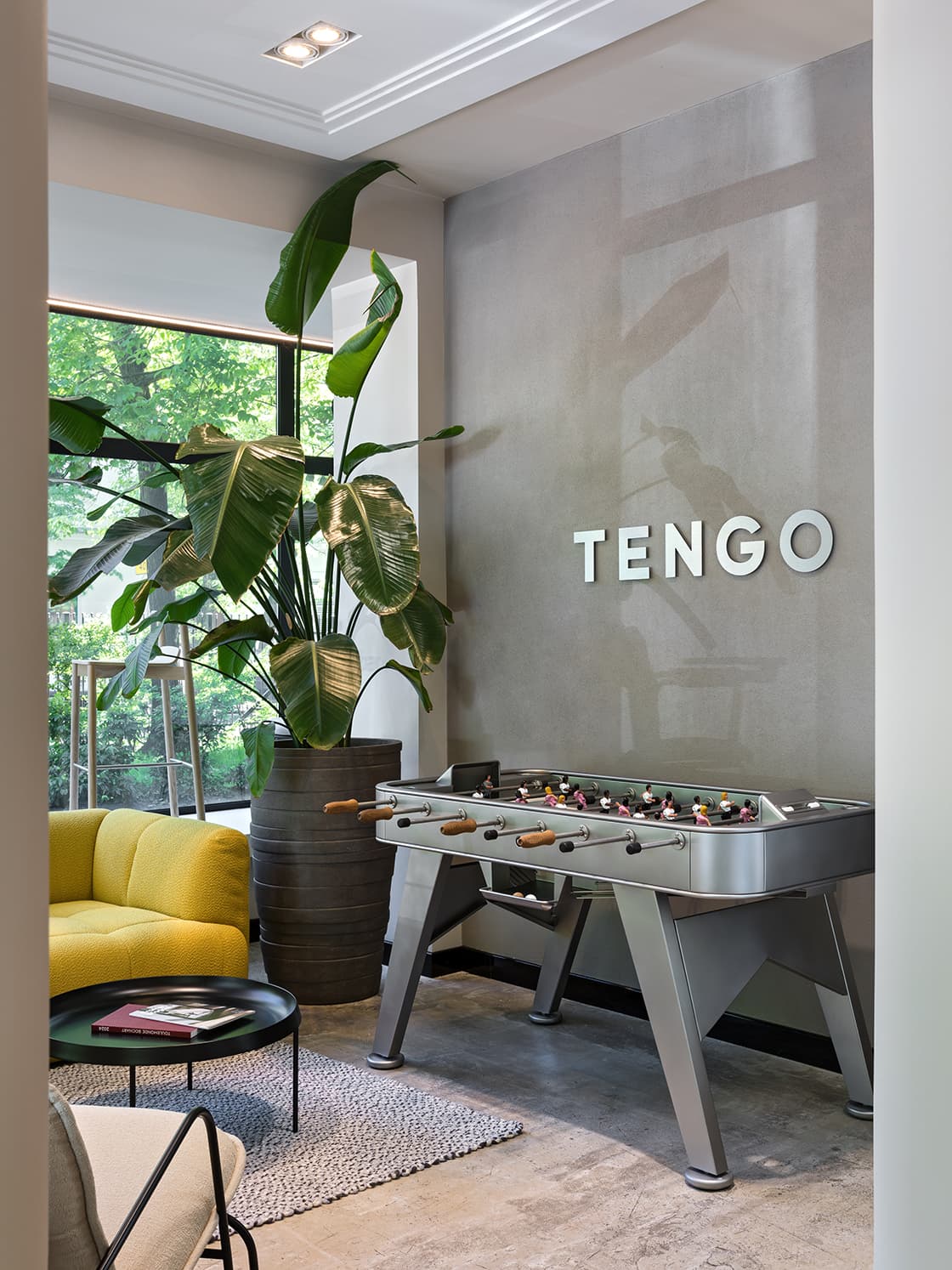
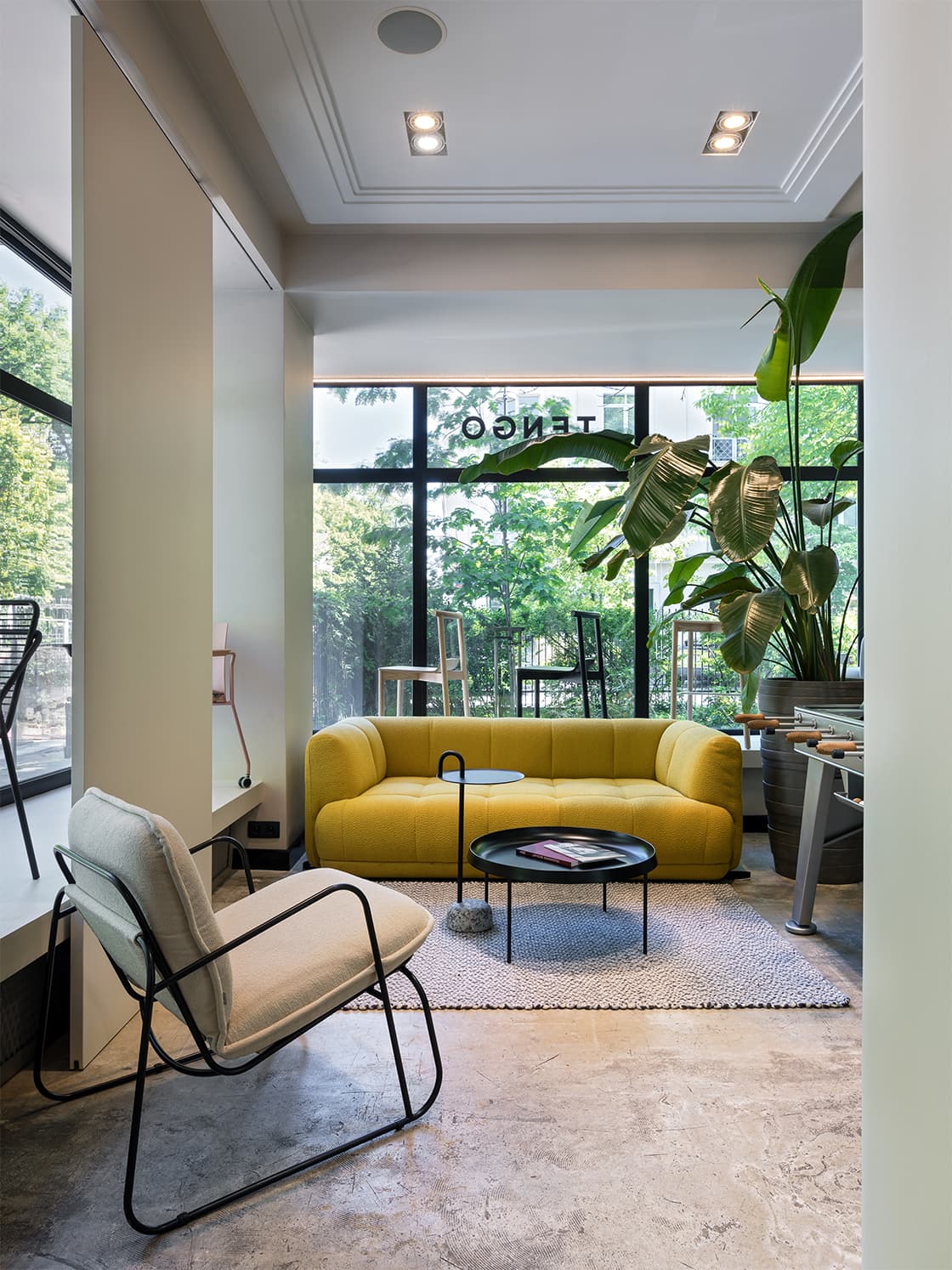
4. Optimising for Hybrid Work
4. Optimising for Hybrid Work
Many companies now operate in a hybrid model. Some people work remotely, others come to the office. We help you plan a flexible space that supports both - with options like hot desks, quiet zones, meeting booths, and video call rooms. Mobility and adaptability are key to keeping your office future-proof.
5. Moving and Reusing Existing Furniture
5. Moving and Reusing Existing Furniture
Redesigning an office doesn’t mean throwing everything away. During our consultation, we check which items can be reused or refreshed - this not only saves money but is also a sustainable choice. We can also advise on how to plan the relocation and organise the work so your team stays productive during the transition.
Visit Our Showroom or Book Your Free Consultation
Visit Our Showroom or Book Your Free Consultation
At Tengo Design, we are an official distributor of high-quality office furniture from trusted European and leading Polish manufacturers. We focus on durability, smart budgeting, and timeless design. Our portfolio includes everything you need for a functional workspace - desks, chairs, storage systems, lighting, acoustic panels, décor, and acoustic pods that can serve as mobile meeting rooms.
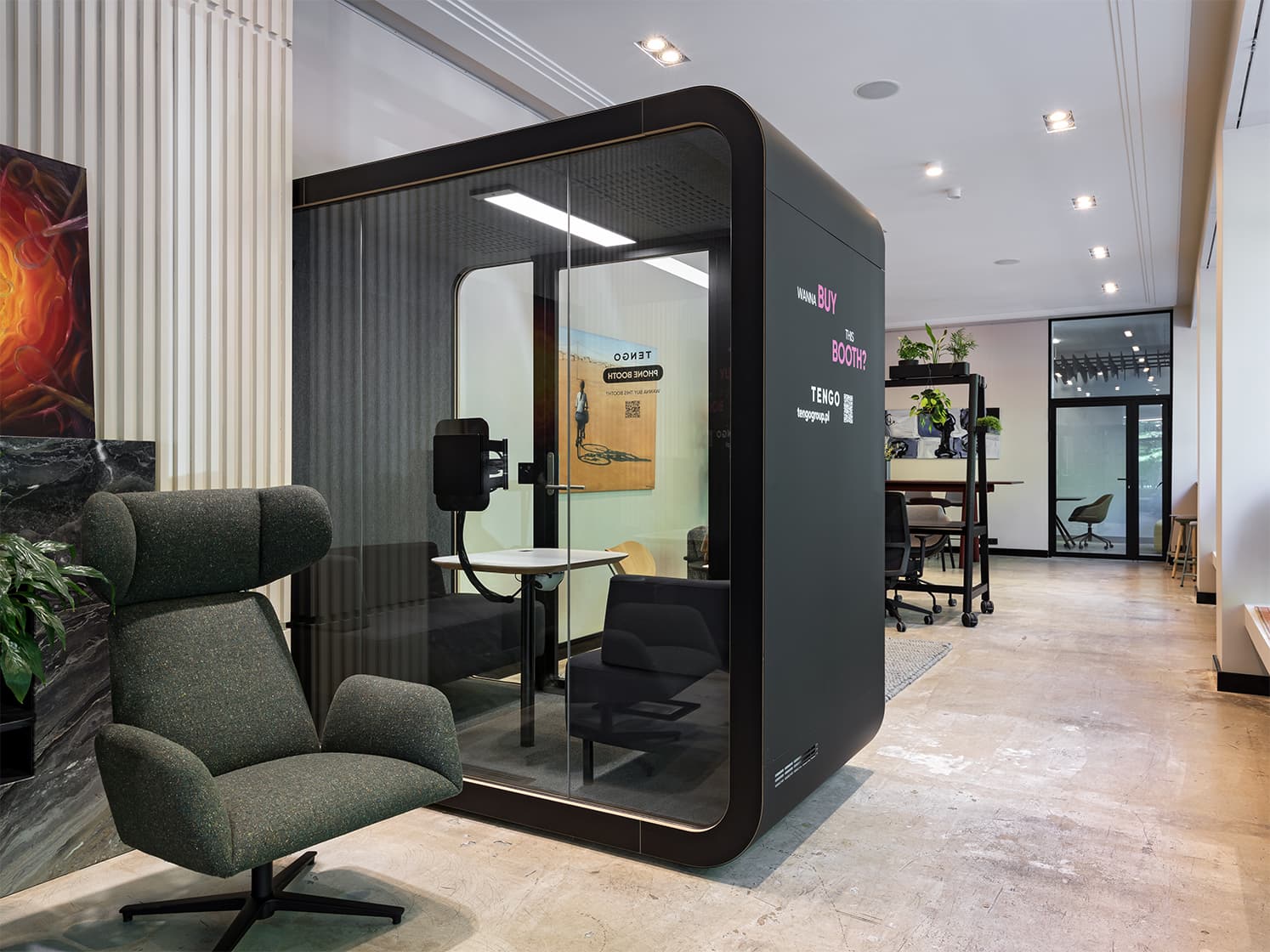
Visit our Warsaw showroom to see and touch our products. Try out our chairs, browse catalogues, explore fabric samples, and get inspired. Our team will be happy to answer your questions and help you plan an office that’s functional, flexible, and truly yours.
| | Free Workplace Consultations at Tengo Design You can book a meeting with our team to discuss your needs and explore how your space can be improved to support your business goals. By clicking the button, you consent to the processing of your personal data and agree to the privacy policy. |
